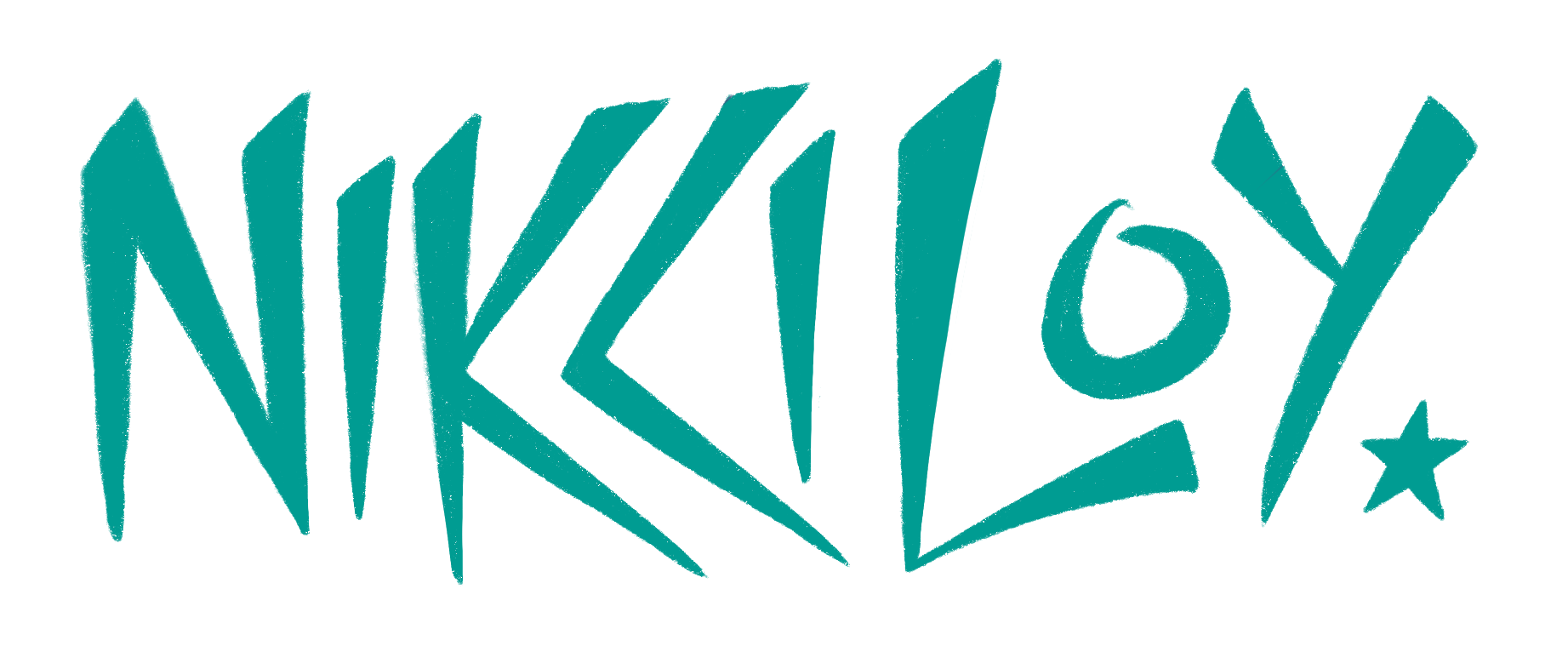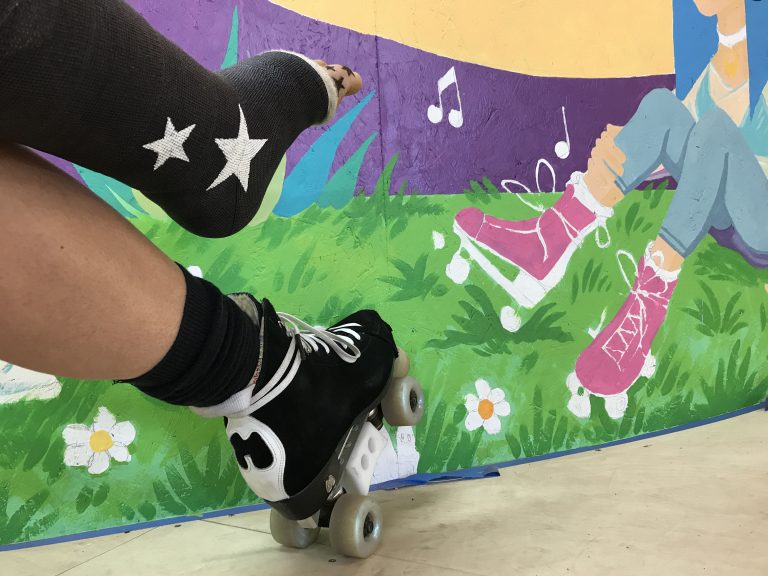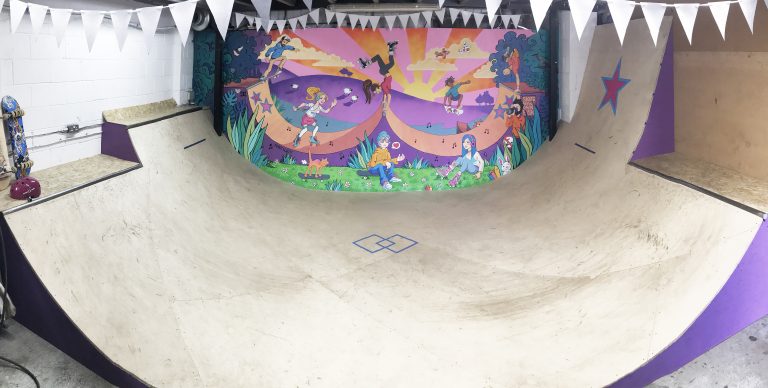Hello! I’m sooooo sorry to have kept you all hanging for this particular blog post. People have been bending my ear about it for the last couple of weeks. But as I share with you in coming blog posts what has been going on in my life I suspect you’ll forgive me – ‘What?! More suspense Nikki?!’ Yes!! Really exciting stuff has been occurring but I can’t share it with you just now. But what I can, finally share, are the photos of my ‘finished’ van!!!! Wooooo hooo! Finished has quote marks because I’m finding that I am constantly wanting to make improvements and adjustments here and there. I think that may carry on for quite some time. Anyway, with out further ado, I give you, near as damn it, finished Luna Van Blanc!!
So I am going to show you around as though you were stepping in the door with me in real life… First I’d pull back the sliding door and this is the view that would greet you…
So this is my kitchen, I have a little round stainless steel sink with pull out mixer tap. I wasn’t sure what I’d use that for but turns out it’s pretty handy for putting out the window and cleaning things like either the sand off myself or giving the loo a good hot wash! Because, yes I have hot and cold running water. 🙂 I have a wooden work surface (previously Chris’ desk) with a section that lifts up to reveal the gas hob. Beneath that is a grill and a gas oven. My gas cylinder is stored in a custom built gas locker that Ant made for me under the sink where I also now have the kitchen drawer finally fitted and a couple of shelves for cleaning and laundry stuff. There’s a black out blind over the window and in the kitchen units above I store drinks stuff and various bits and bobs for cooking. I met up with auntie Dear the other day and she kindly bought my birthday/christmas pressies super early.. So now I have a whole new set of cookware to go with the new kitchen! As with all kitchen’s it gets a bit messy sometimes.. and one thing on the still to do list is fit a rubbish bag holder inside the cupboard.. When I work out where I can get one!? Anyway, thought you’d appreciate both the tidy and the messy pics.
So next up is the dining room! It’s important to me to have real wood under my bare feet, so we did that. I am also a super huge fan of empty space. It’s important to me to feel that I can have space if I want it.. For things like yoga when it’s raining, or a place to create on the floor if I need to, and for easy access in and out of the van. So I designed a dining room that folds away completely. The seats fold up, the cushions are stowed above the cab along with the table and the leg.
Whilst I was in Scotland I made some curtains for behind the cab, across the sliding door and for the back doors. They have been so useful! Anyway… moving on. I have also taken to dropping the table top onto the seats and adding more cushions to make a day bed. This has proved to be a fabulous idea, especially when the night is warm, the view is great and the door is open.
Okay, so turning round next is the bathroom. As I said, I have hot and cold running water and quite a big van which means there is room for a shower!! The shower tray doubles up as the floor for the toilet as well. It’s all pretty simple but effective. I have an LED light in there and an extractor fan in the ceiling. In the interests of constant never ending improvement I have already reorganised the shower so it’s a little different to the pics but basically the same stuff. Suction hooks are super handy and stick really well to the white plastic lined walls. This was not a ready made shower cubicle. Dad built the whole thing from scratch using ply wood, plastic sheeting, shower tray and plumbing parts I brought with me and fitted it all to the far from straight walls.
On the shower door hangs a full length mirror – Can’t cope without that! The shower cubicle helps to give structure and a little privacy to the bedroom.
The bed is 6ft 1in in length and about 4ft wide with a very comfy memory foam topped mattress. It can sleep two if you like cozy and intimate. Dad built me some shelves for my books and bits and made a space for my laptop and a little TV so I can do some work or watch some films 🙂
This space really comes into it’s own when, like yesterday, I can park up by the beach and open the barns doors to the view.
Anyway… Opposite the shower cubicle is my other storage area. Nearest the bed is the hanging wardrobe. Next to that are three cupboards: Shelf at the top, larder cupboard below with a cubby hole behind, clothing and other bits below that, and at the bottom on roll out casters is a chest fridge. Beneath the bed we fitted the chest of drawers that I used to have in my studio at Bay Cottage, turns out they are the perfect width.
Under the bed the other side is my store. It’s not very pretty really. Just full of life and work junk… Well that and the water tank and pump, and the inner workings of my electrics. Two leisure batteries that power both a 12v system and a 240v system via 600watt inverter, when I am not on mains hook up. I recently ran the batteries flat by accident so I got Ant to fit the solar panel and that hasn’t happened since.. Anyway, the curtains my mother made to cover it are much nicer to look at 🙂
One of the good things about taking a little time to post this blog is that I have lived in it for a few weeks now and captured a few photos of van life as I have gone along so you can get a feel for what it’s like morning, noon and night.
So I’m reaching the end of my Great Reveal as I have shown you most of the treasures my little (big) van has to offer. Now I thought I’d share with you just a few of the sights we’ve seen, doors open to the world. If you want to see the full compliment, check out and follow my Instagram.
Before I go I want to say one last massive thank you to my father in Brittany, Stephen Loy Carpenter and Joiner, whose birthday it is today (Happy Birthday Pa!) and without whom Van Life Loy would not have been possible. Also to my fabulously talented friend Anthony Winter at Kustom Revival for bringing our work to life. To my mother for the curtains, the emotional support and the food, to my aunt for help with the other curtains and bits… And to Dear for the cookware. You all built me beautiful van with your talents and your love, I am forever grateful!
To the rest of you… That’s challenge one done! So let’s see about challenge two and get this musical show on the road!!
If you have any questions or comments, feel free to get in touch on my facebook page. And if you missed the post where the story began you can read that here: An Announcement – Van Life Loy. Be sure to check out all the posts in between too
Lots of love,


