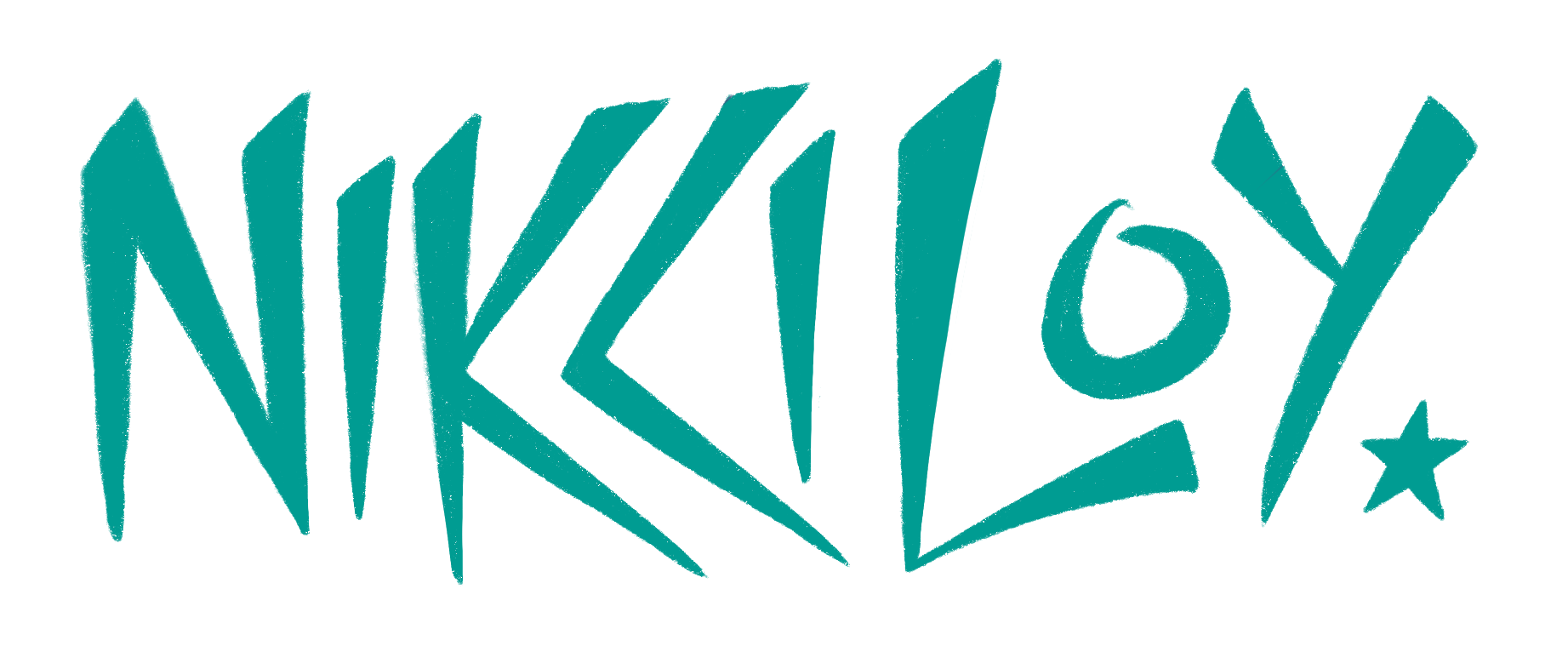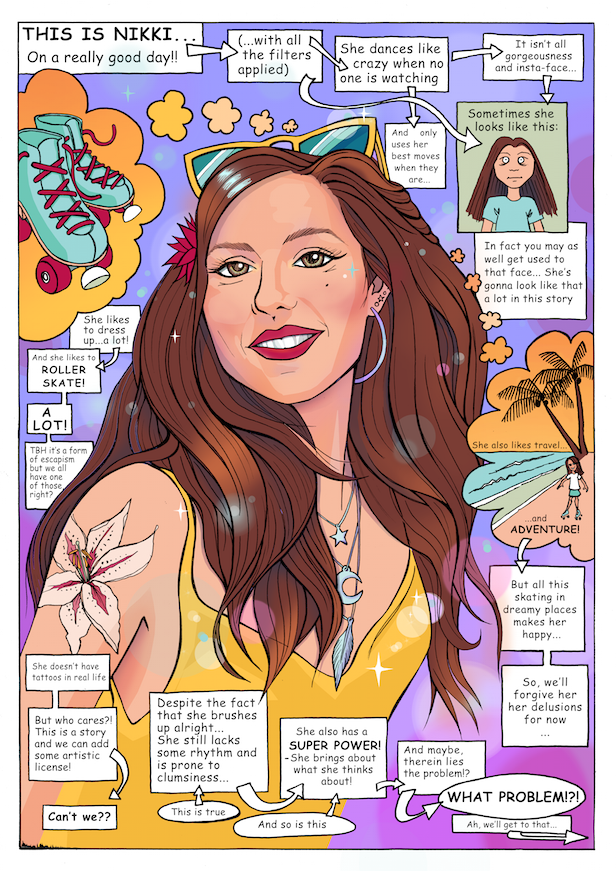Well what an eventful week it has been! I arrived at my parents’ place in Brittany, France on Monday with my van (Van Blanc) and all my worldly belongings. The intention is to build my own custom camper! My dad, master joiner Stephen Loy, has a workshop here and he’s helping me create it. This is where we are working on the van for three weeks, in the hanger that adjoins his shop.
Before I left the UK I emptied the van of everything so this was the blank canvas we started with… It’s a bit dark in the hanger so we hooked up some lights and got to work!
The very first thing we did was level up the van (apparently everything is easier if the floor is level).. and go shopping! On the way to Brico Depot, the French equivalent of B&Q, we chanced upon a camper van shop that sells a heap of stuff we needed. It was like camper van heaven. They seemed to stock everything from tiny clips to brand new sixty thousand euro all singing all dancing campers – I wasn’t tempted, not quite my style, too much old retired couple and not enough cool tiny house. See my van Pinterest board if you want to know my influences. But we stocked up there, got space blanket insulation (23 layers!) from Brico and hunted high and low for just the right ceiling boards – That was day one!
On day two Dad used an angle grinder to rather dramatically cut a big hole in the roof of the van and fit the vents while I routed grooves into the ceiling boards – We tried three different shops and I just couldn’t get the kind I wanted so I made them in the end. I am by no means the skilled craftsman that my father is but he has taught me a fair amount over the years, I used to work with him making kitchens and windows from scratch to earn money while I was at uni, so I am not entirely without skills.
Next we decided where all the electrics would go and placed the wires. Then we lined the ceiling with the space blanket and started fixing up the boards.
On the third day we finished fixing the ceiling boards and I filled any holes and detail sanded as necessary while Dad started to insulate the walls. When I was done with the ceiling I joined in with the insulating. I couldn’t believe how the van swallowed up a whole roll of rock wool and then some fibre glass that Dad had lying around. Lastly we re-fitted the ply lining that I took off the day I bought the van, and then dashed up to the house to shower off the itch from the fibre glass – Ugh I hate that stuff. Oh we also used up two cans of expanding foam.. for a while there Van Blanc looked like it had been attacked by green alien goo creatures! 😀
Having observed others creating self-build campers I have been surprised at the order in which we have been doing this build. Usually it seems folks do all their insulation, all their wiring, all their carpets etc. But Dad, being a strong believer in the encouragement factor decided that he wanted to do things that made it feel like progress was swift and rewarding. He applied this strategy from the beginning and so I was very excited that next he wanted to build the bed while I painted the ceiling! These were things I thought we’d do much later but they really were a massive boost of encouragement cos they looked great and made it feel like the van is really becoming a camper – The bed is also the point from which all the other measurements for the installation begins so it’s pretty important. That picture of me above (looking all workman-y sans make-up avec sawdust and paint blobs 😉 ) was taken at the very end of the day when we had the immense satisfaction of testing the mattress – Lying down after two days of working on the ceiling, oh it felt sooooo good!
Come day five progress slowed a bit. We were both getting tired. That and we’d decided to move on to fitting the shower cubicle which is pretty complicated stuff (given there are almost no properly flat/straight lines in the van). I never cease to be amazed at the wealth of knowledge my father has, that he knows how to undertake all this stuff! Let me state right now that if it wasn’t for all his experience, expertise and his properly kitted out workshop, I would not undertake this challenge. It’s a DIY camper yes but DIY with a pro! Although like me, he’s never actually done a camper conversion.
Anyway, we installed the water tank, built a shelf for the water pump and built a couple of shower walls. Then we planned for tomorrow’s trip to Brico and the installation of the water system… I’ll share photos of all that next time. For now the work in progress kinda looks like this! 🙂
Today we took a day off. It’s my parents 41st wedding anniversary and so went to a market by the sea, had lunch in a restaurant on the front, went for a stroll along the beach in the sunshine before getting a sorbet on the way back. It was glorious! If you want to see photos of all that too, more (different) photos of the build, and the day to day bits of this project and visit to France check out my Instagram.
So now I am off to bed it’s an early start tomorrow. We’re plumbing!!
‘Till next time.
Love to you all,

